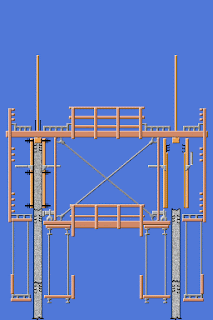- the use of a climbing formwork system (sometimes referred to as self-climbing or self-lifting) to construct the central core walls,
- precast facades and steel panel formwork (or alternatively climbing formwork) to construct the residential wings,
- aluminium system soffit formwork to construct the floor slabs.
The jump form illustrated here is a climbing formwork system developed by Leighton Contractors (
The use of climbing formwork (jump form) to construct the cores. Precast facades and steel panel formwork are used in the construction of residential wings. |
The use of climbing formwork (jump form) to construct the cores. Precast facades and jump form are also used in the construction of the residential wings. |
Once the climbing formwork is in position, the formwork panels are closed and the next concrete wall is poured. The cycle continues, which is normally four days. Faster times have been achieved. However, the limiting factor to faster times is usually the construction of the floor slabs, which are done as a separate process.
ANIMATION



No comments:
Post a Comment